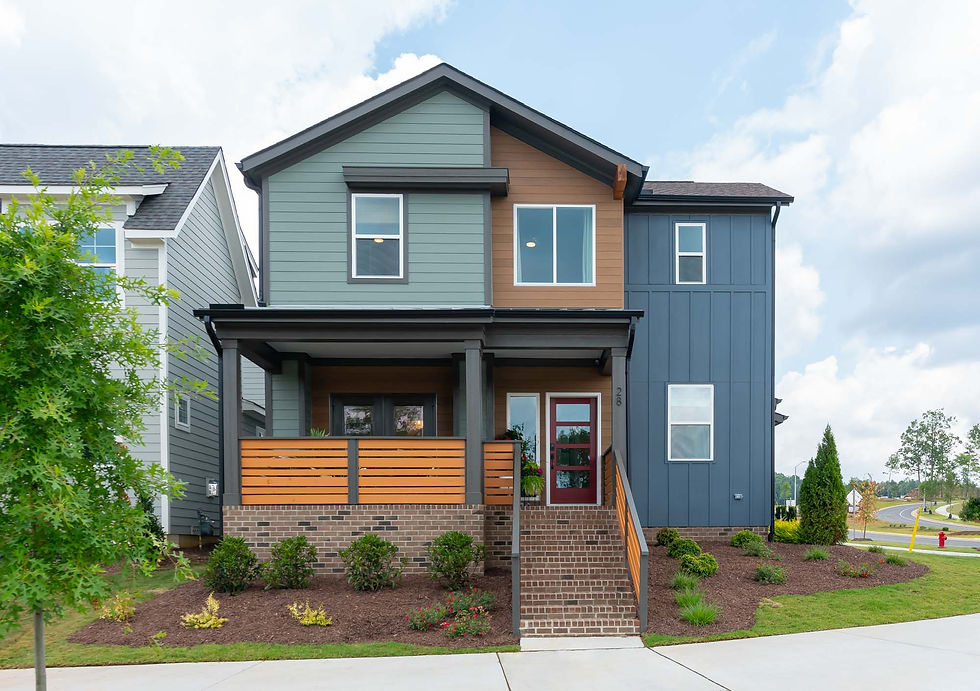Barnaby (Concept Home)
Location:
Cary, NC
Client:
Garman Homes
Barnaby is the home crafted by the consumer data collected by the America At Home Study. Adopting a vernacular inspired by the agrarian roots of the surrounding area in Pittsboro, North Carolina, this home’s simple gable architecture is combined with a deep soulful color pallet, and makes a statement worthy of a concept home without being out of context with the surrounding neighborhood or its plan siblings.
With 4 bedrooms and 3.5 baths, Barnaby is 2,500 SF, the national average for home size. Each of those square feet are used to their best purpose with a guest suite that functions independently from the rest of the home; an entrance that meets the needs of today’s busy family with laundry, powder room, and storage; a kitchen who’s function belies its compact footprint; and a family bath that takes cues from Europe and redefines the modern secondary bath.
Barnaby is born from listening to what homeowners are looking for in their homes rather than what builders and designers think they are looking for.
Awards:
2022 The Nationals Silver Award, Best Single-Family Detached Model Home, 2,501-3,000 SF
2021 Gold Nugget Award, Best Flexible Floor Plan
2021 BIA Bay Area MAME Award, Best Virtual Event for the AAHS Virtual Design Charrette
This work pictured was completed while at
DAHLIN Architecture l Planning l Interiors.

















