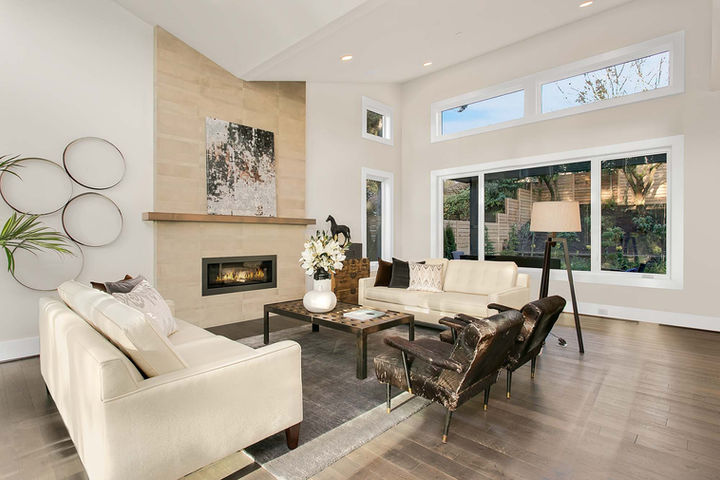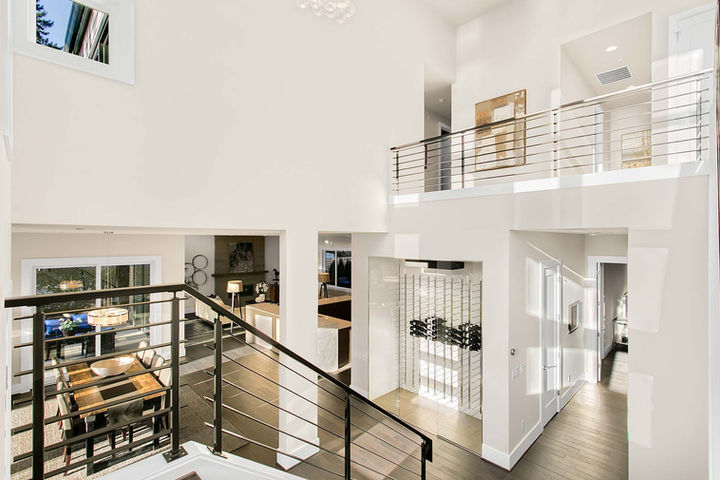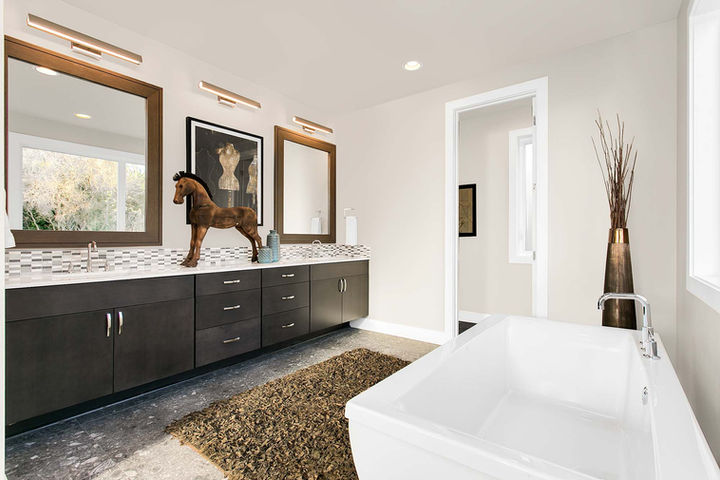The Copenhagen
Location:
Bellevue, WA
Client:
JayMarc Homes
Located just blocks from the thriving downtown of Bellevue, Washington, with commanding views of Lake Washington from the front of the home, the Copenhagen was designed to take advantage of its placement in the best possible way. A decidedly Northwest Contemporary exterior embraces the natural surroundings of a mature neighborhood by using wood, stone, and strong modern rooflines to create a timeless façade.
With five bedrooms and five and one-half baths, this home is ready to take on an active family and change with their needs throughout the years. This home boasts unique features like a butterfly roofline over the great room that is not only an exterior feature, but also expresses itself inside. A gourmet kitchen that bridges between the intimate breakfast room and the feature formal dining room and covered open space at both the front and rear of the home to create seamless outdoor and view connections.
Awards:
2018 New Home Council, Best Product Design of a Single-Family Home over 4,500 SF
2017 BALA Gold Award, Best Single Family Detached Home over 4,000 SF
2017 Gold Nugget Award of Merit, Best Single-Family Home, 4,000 to 5,000 SF
This work pictured was completed while at
DAHLIN Architecture l Planning l Interiors.













