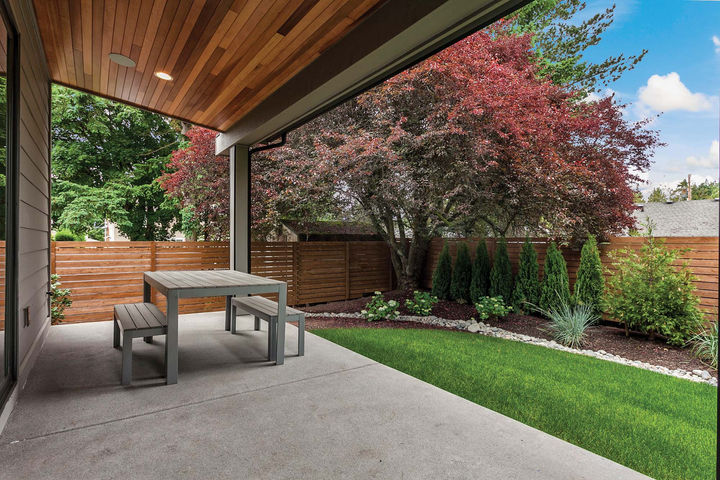The Marseille
Location:
Bellevue, WA
Client:
JayMarc Homes
Located in Bellevue, Washington, the Marseille was conceptualized as a reverse C plan that maximized the amount of natural light entering the home. The Northwest Contemporary elevation utilizes shed roof forms and wood siding to create a fresh, welcoming elevation that embraces you as you arrive.
With four bedrooms, five and a half baths and a den that easily flexes to a guest suite, this home is a flexible wonder. The courtyard at the heart of the home also flexes into living space, creating a media room and there is a snug on the second floor that is that get away space for the family. The open plan kitchen and great room across the rear of the home provide strong indoor/outdoor connections that mean this home ticks all the boxes that a potential family is looking for in their forever home.
This work pictured was completed while at
DAHLIN Architecture l Planning l Interiors.













